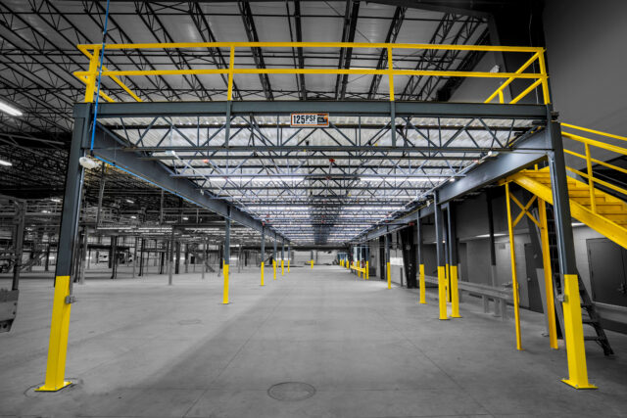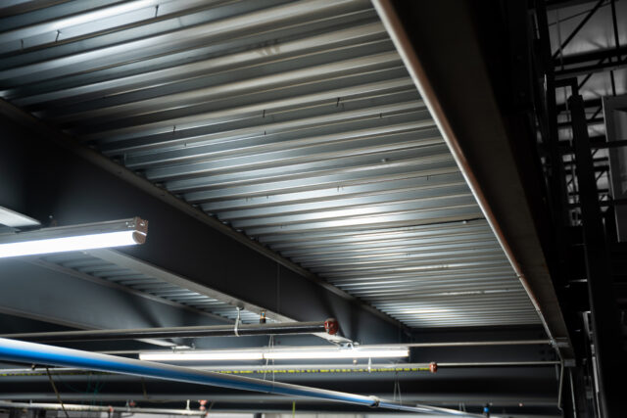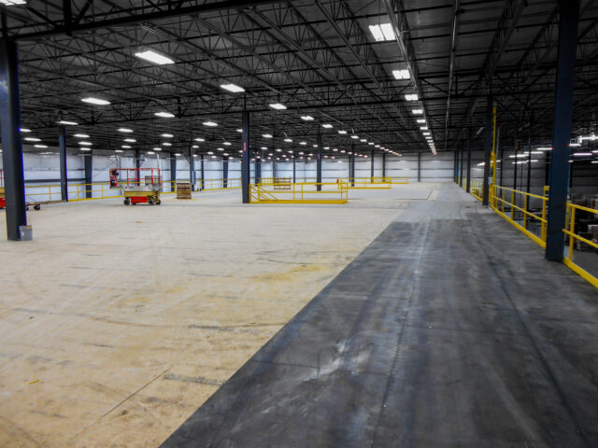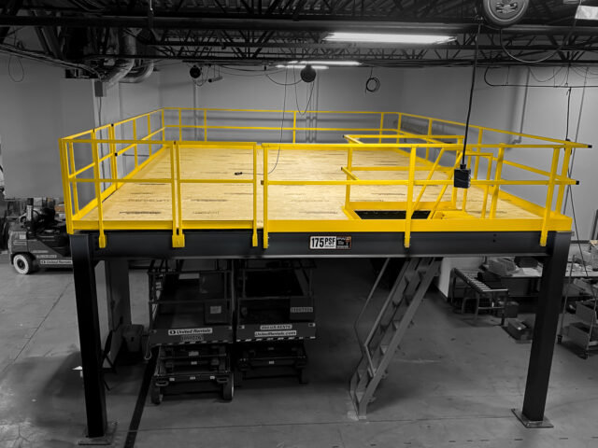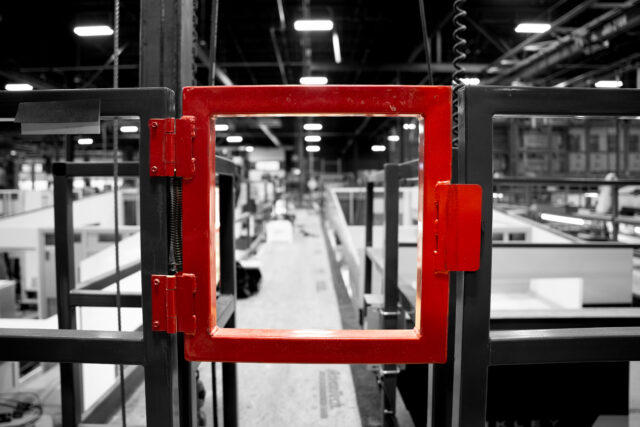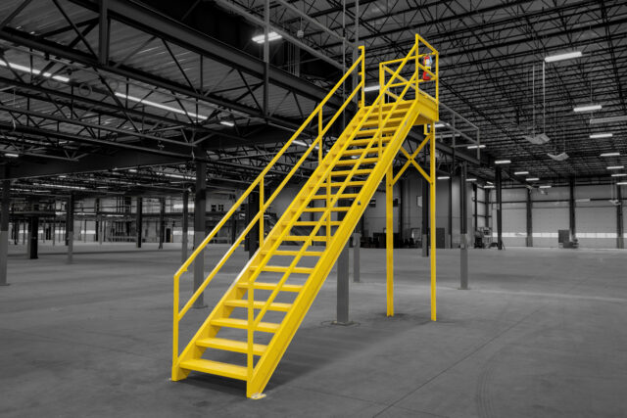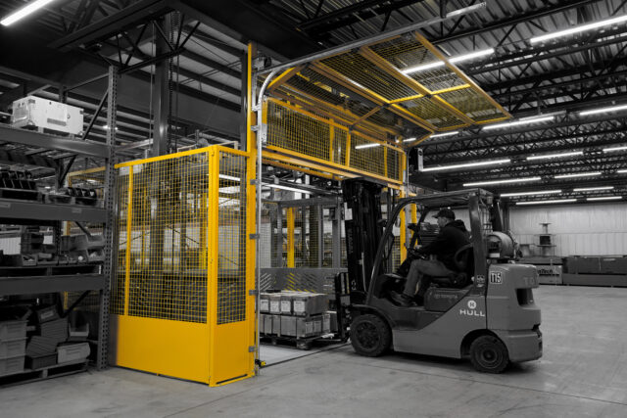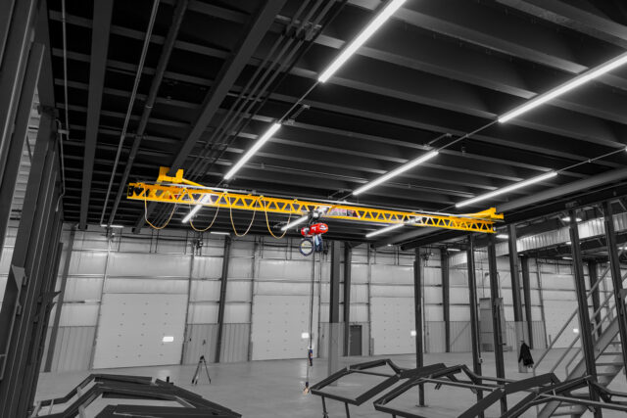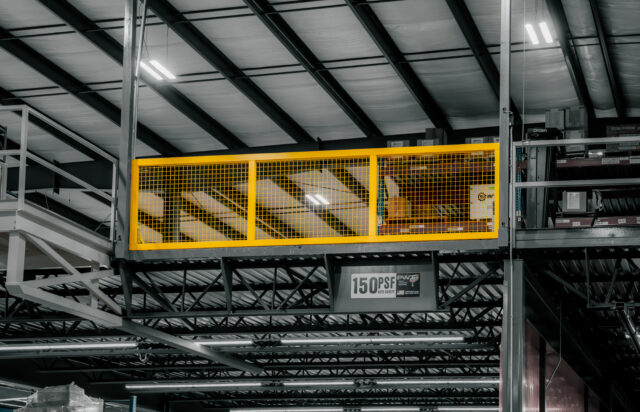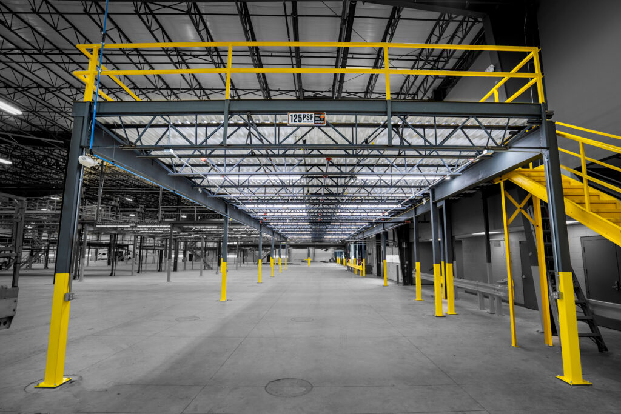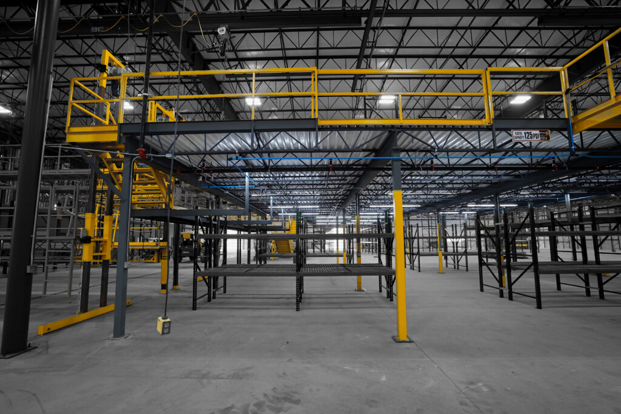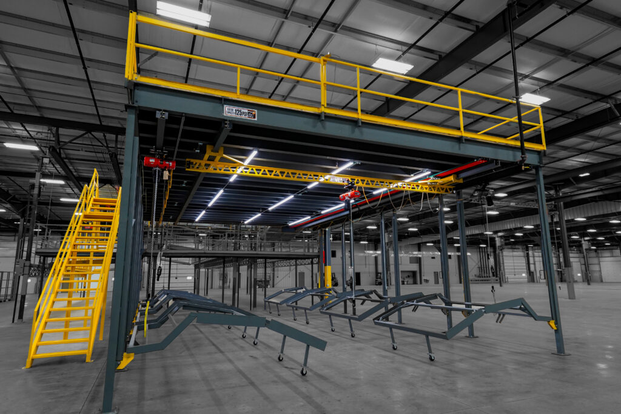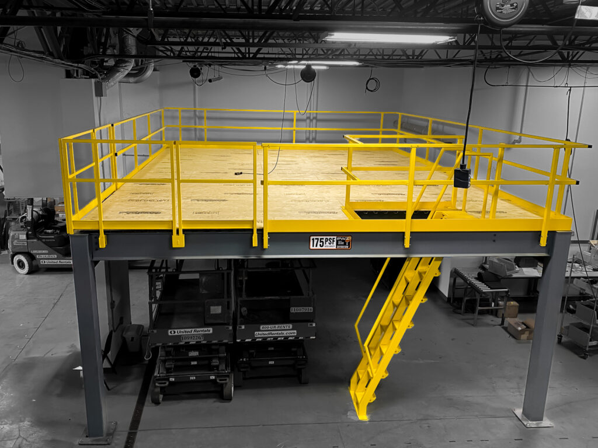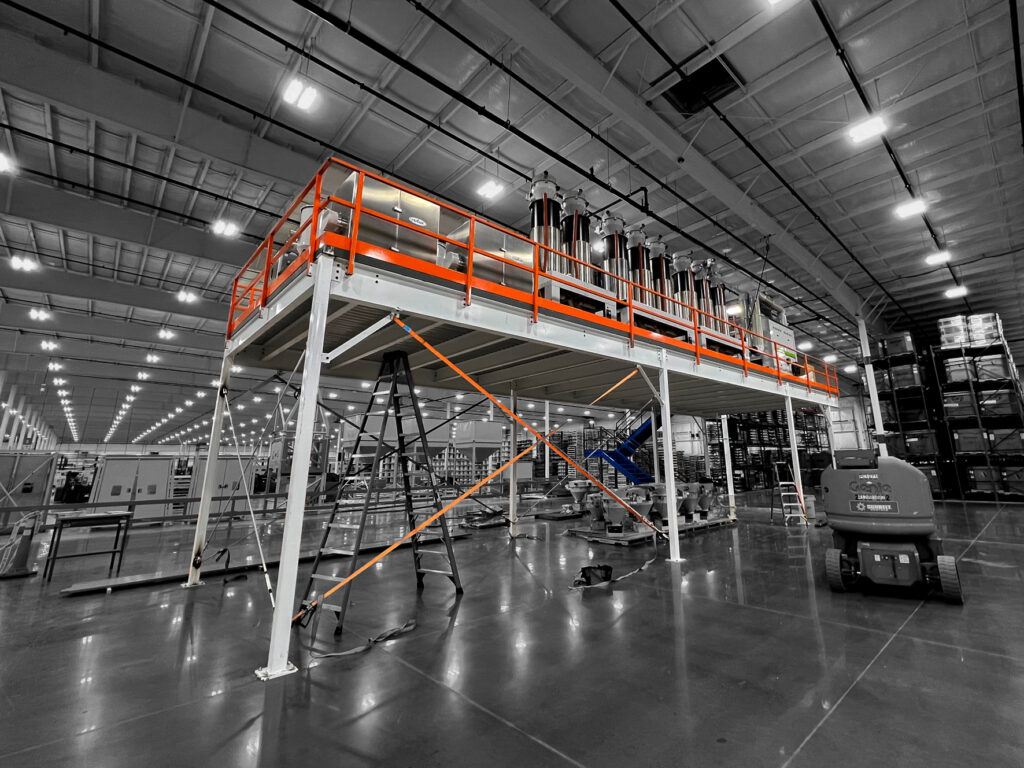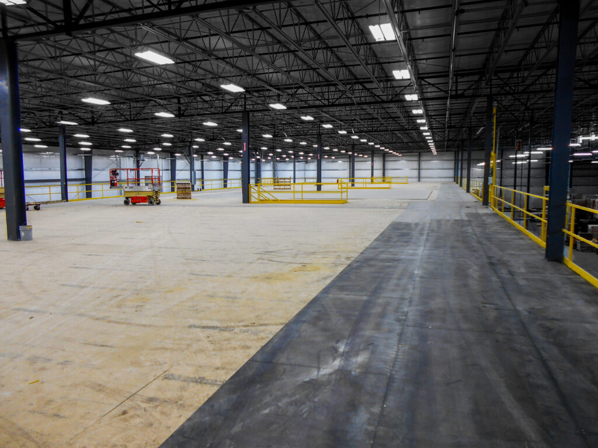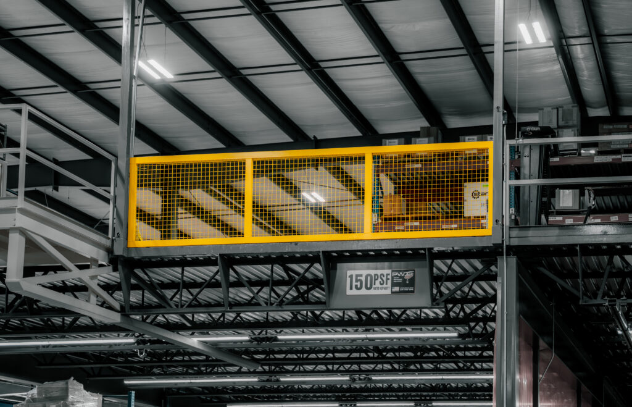StructuralSpace Mezzanines
Space where you need it
Designed with flexibility in mind, these customizable structures allow you to create additional storage, work areas, or production space tailored to your production space. Experience the freedom to design your workspace exactly how you envision it, delivering the space you need, where you need it.
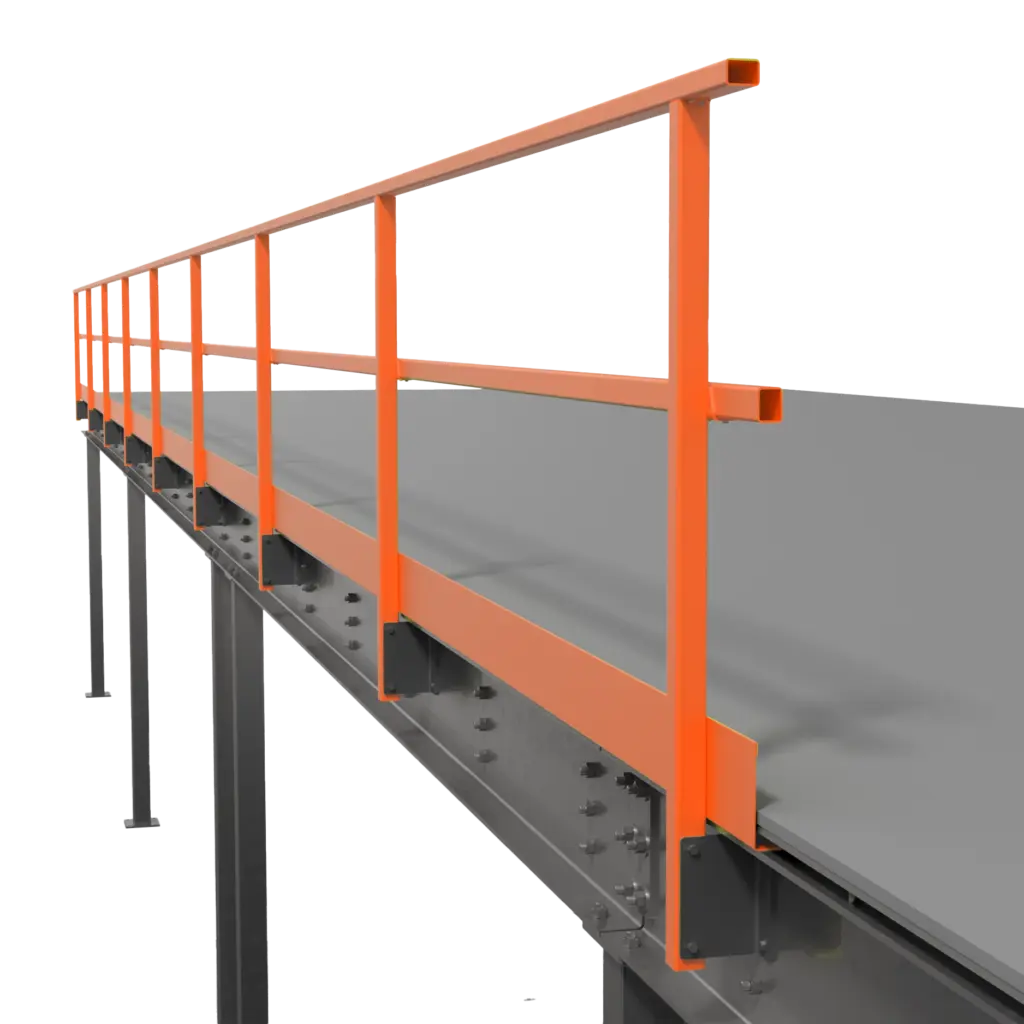
Components built to last
Structural Steel Framing
Create a solid foundation for your new space.

B Deck Subfloor
Increase the life of your floor.

Finished Flooring
Select the right durability for your application.

Guardrailing
Achieve perimeter safety with OSHA compliant guardrailing.

Safety Gates
Choose from many access options to accommodate your workflow.

Stair Zone Stairways
Next Level by Design

Innovative product features
Safer Loading at the Push of a Button
StructuralSpace mezzanine kits seamlessly integrate with VertiFlow lifts, ensuring a perfect fit and optimal performance. This combination not only enhances the functionality of your workspace but also significantly reduces cycle times, allowing you to get your operations up and running faster. With our precision-engineered solutions, you can trust that the fitment between the mezzanine and lift is flawless, resulting in increased efficiency and reliability for your lifting and storage needs.

An Effective "One-Two" Punch
Enhance the capabilities of your newly formed space by adding an underhung crane system mounted directly to the framing of your PWI mezzanine structure. This innovative solution transforms your mezzanine from a traditional storage area into a dynamic workspace, allowing you to lift and transport materials with ease.

Safety Meets Convenience
Our motorized gate options offer a safe and convenient solution for accessing mezzanine spaces directly from the ground. Designed with user safety in mind, this innovative feature allows operators to open and close the gate with the push of a button, eliminating the need for manual operation and reducing the risk of accidents.

Gallery
Real customers. Real results.
I started working with Tyler and PWI on a 15,000 SF mezzanine structure for a biomedical customer. Tyler and the team at PWI was very willing to take the time to get the mezzanine specifications dialed in for me and the customer and the finished product is just what we needed.
We had a great experience working with PWI on the design and construction of a mezzanine for a pharmaceutical company’s storage needs. The collaboration was seamless from start to finish, with clear communication, thoughtful problem-solving, and a shared focus on quality and functionality.
PWI was great to work with, they were timely with communications and delivered a Mezzanine for a project we're working on exactly how I asked for it. I'd definitely come back for all my future mezzanine projects.
FAQs
What is a mezzanine system?
A mezzanine system provides a second level for equipment, storage, office space, etc. It often includes structural steel, flooring, guardrail, access gates, and stairways.
Which material is best for a mezzanine floor?
Flooring is often determined by the application and loading that will be present. Keep in mind what psf or point loads may be present for your application. We use B decking as the subfloor and plywood, ResinDek, or concrete for the finished floor.
Can a mezzanine have walls?
Yes, many mezzanines are designed for office space or storage rooms which need to be enclosed.
Do you need planning permission for a mezzanine?
Generally speaking, yes. Local ordinances vary significantly so it is always best to check with your local city/county/state for the most accurate requirements. Some mezzanines are classified as “equipment platforms” and will not have planning or permitting requirements.
What is the maximum size of a mezzanine?
Mezzanines can be as large as they need to be to meet your requirements.
What height do you need for a mezzanine?
Mezzanine height is often determined by the space available in the existing building, while keeping in mind any required clearances above and below the structure to meet the desired applications.
What are the benefits of a mezzanine?
The main benefits of a mezzanine are:
- Increases space by utilizing vertical/overhead space without the need for new construction.
- More cost efficient than new construction.
- Installing a mezzanine takes only a few weeks, whereas new construction takes several months.
What custom options do I have with Mezzanine Systems?
You can customize the shape, size, height, and weight capacity of your mezzanine so it fits your existing building and requirements.
You can also choose flooring type and guardrail type for your mezzanine package.
While adding a stair is optional it is typically included. Many industrial customers choose to add a VRC Material Lift to transport material from the ground floor up to the mezzanine floor. These are also called freight elevators or vertical reciprocating conveyors. They are a reliable and affordable alternative to a forklift.
How long will it take to install a mezzanine?
Each mezzanine project has a different scope and can vary on process length. When you receive your quote, you will receive an estimate on lead time and your project manager will communicate with how long the process will take.
What if I don't have enough room for a mezzanine?
Mezzanines take advantage of vertical space. A mezzanines is a raised platform that will be on top of your work area. Our design team will design a mezzanine that will fit your workspace.
How expensive is a mezzanine?
Mezzanines are an affordable alternative to new construction. You can avoid the hassle of building permits, general contractors, and months of waiting.
What if I don't want to install my mezzanine?
We have an experienced on-site crew that will handle the entire installation process.


