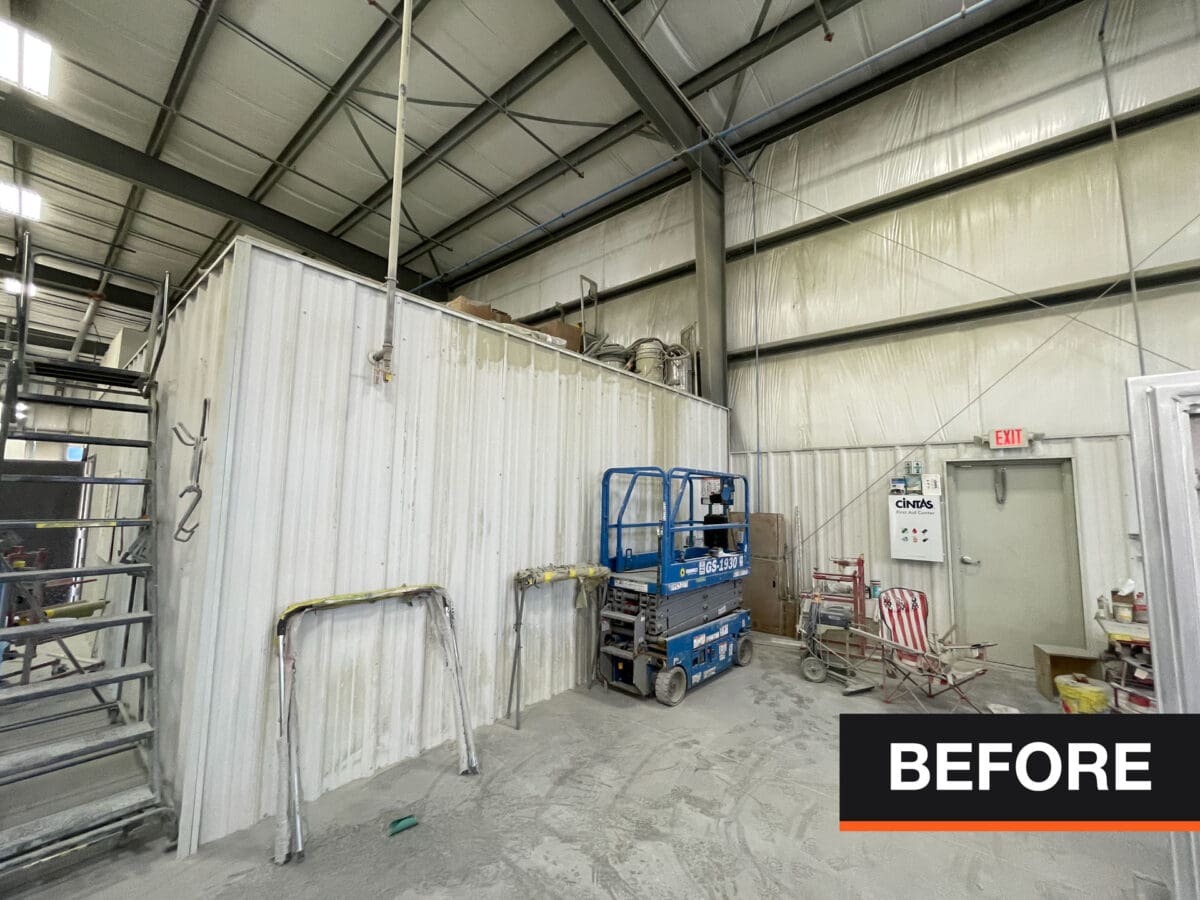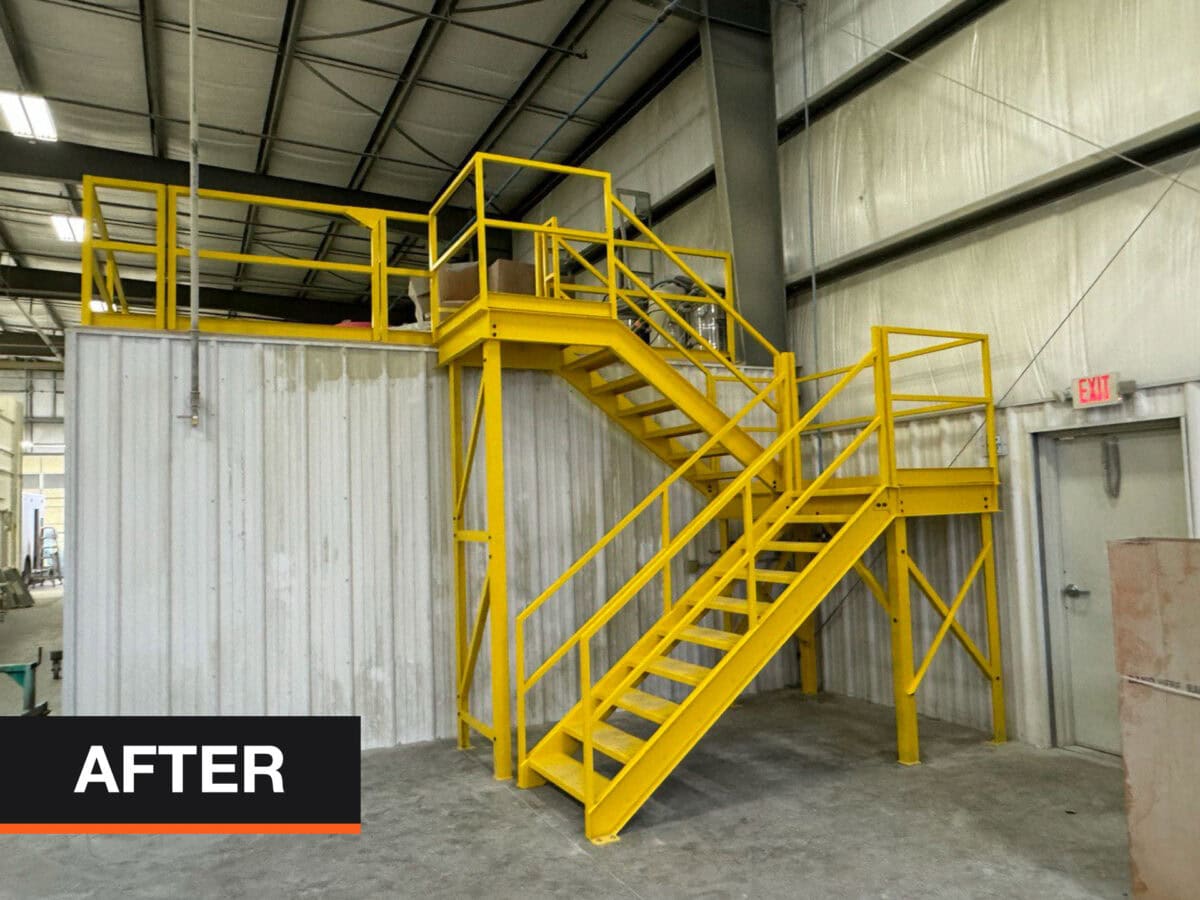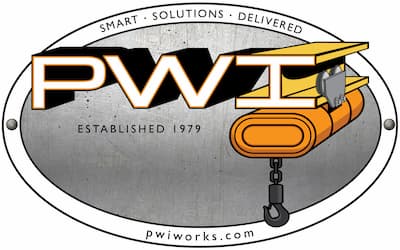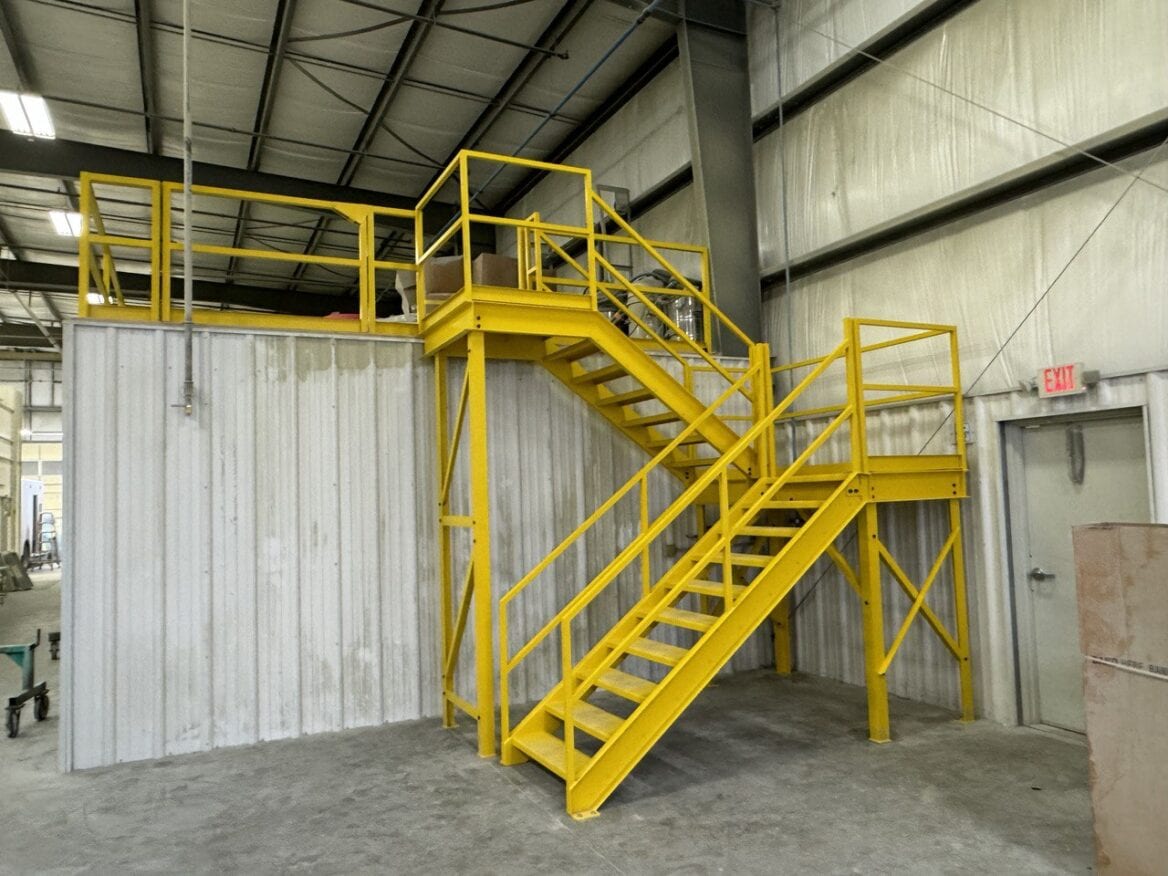Recently, we partnered with an ambulance manufacturer in Elkhart to tackle a challenge in their storage area in order to improve safety and efficiency.
The Problem
The customer had been using mobile “roll-away” stairs to access their upper storage area. While functional, this setup posed significant challenges:
- Difficulty Hauling Materials: Moving large rolls of material up and down the stairs was hard on their employees and inefficient.
- Safety Concerns: The storage area lacked guardrails, creating potential safety hazards.
- Space Constraints: The stair configuration had to fit in a tight space between the storage structure and an exit door.
The customer needed a solution that not only addressed these issues but also optimized the workflow for their team.

Our Solution
After assessing the site and understanding the customer’s needs, our team designed and installed a custom system that checks all the boxes:
- Switchback Stair Configuration: This design made the best use of the limited space while creating sufficient clearance for a forklift to load materials on to the storage area.
- Guardrail System: To eliminate safety hazards, we installed sturdy guardrails along the storage platform.
- Guardrail Gate: A guardrail gate was added to secure the area when the forklift wasn’t in use, providing an extra layer of protection.
By combining these three different products, we delivered a comprehensive solution that met both safety and operational requirements.

The Results
The new setup has significantly improved the customer’s operations. Here’s how:
- Enhanced Safety: Employees now have a secure environment to work in, with guardrails and a gate preventing accidental falls.
- Improved Efficiency: The switchback stair design allows easy storage access for employees, while also providing adquate space for forklift access to load and unload material from the storage area.
- Optimized Space: Our custom design fits perfectly within the area’s constraints, maximizing utility without compromising accessibility.
Why It Matters
This project is a great example of how custom-engineered solutions can solve complex challenges. By focusing on the customer’s unique needs, we were able to deliver a safer, more efficient workspace that supports their day-to-day operations.
At PWI, we’re committed to creating solutions that improve your workspace. Whether it’s a new crane system, mezzanine, fall protection system, or customized stair design, we’re here to help you take your workspace to the next level.
Ready to improve your facility’s safety and efficiency? Contact us today and get a free quote for your next project!


![New Construction vs Mezzanine [PDF]](https://pwiworks.com/wp-content/uploads/new-construction-vs-mezzanine-pdf-464x600.jpg)