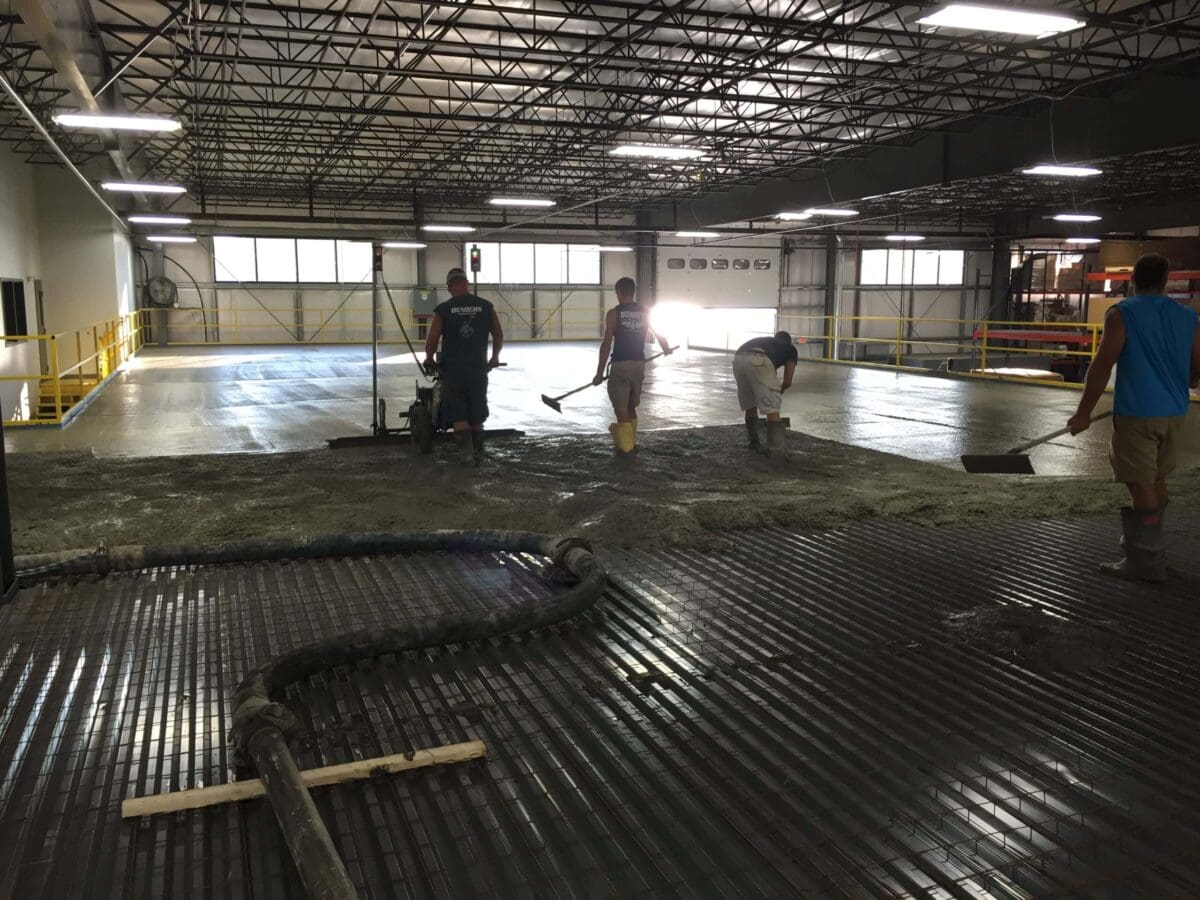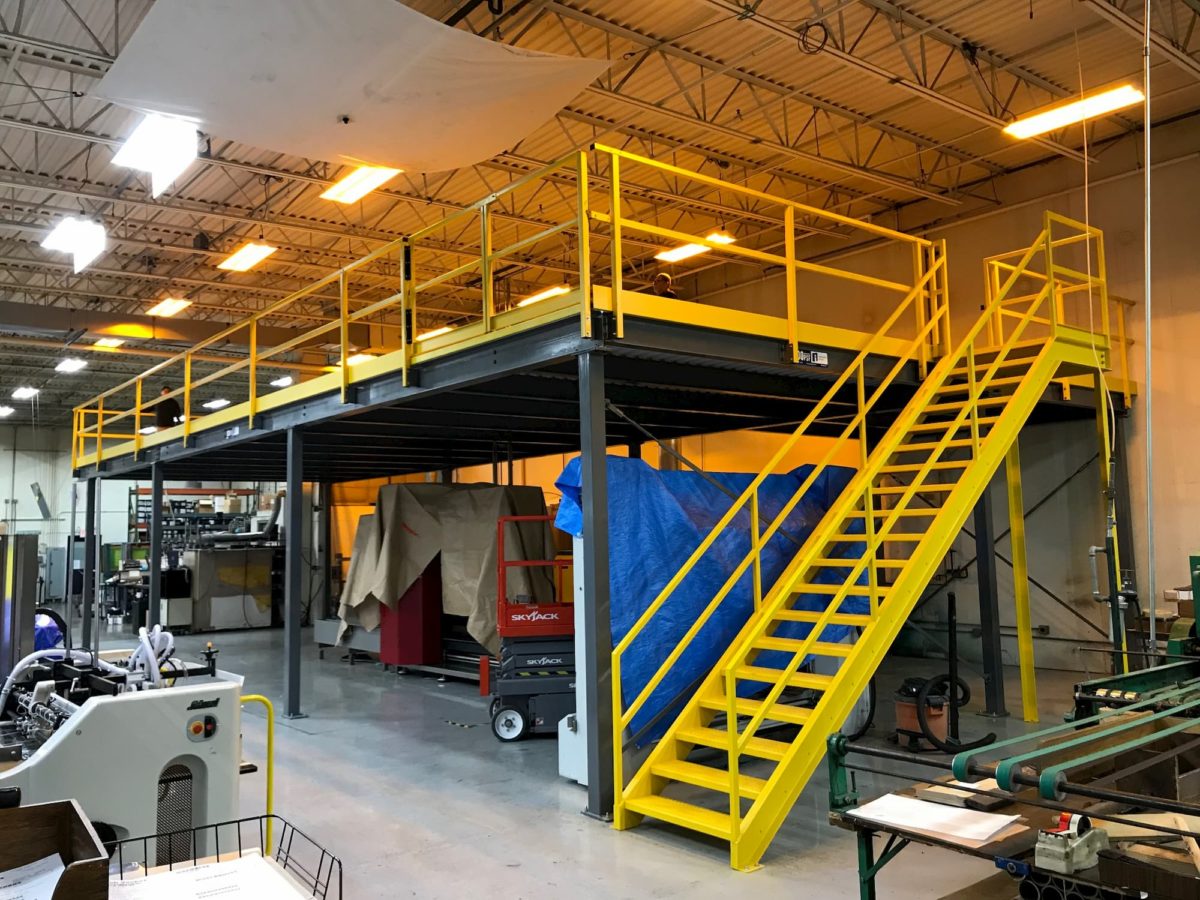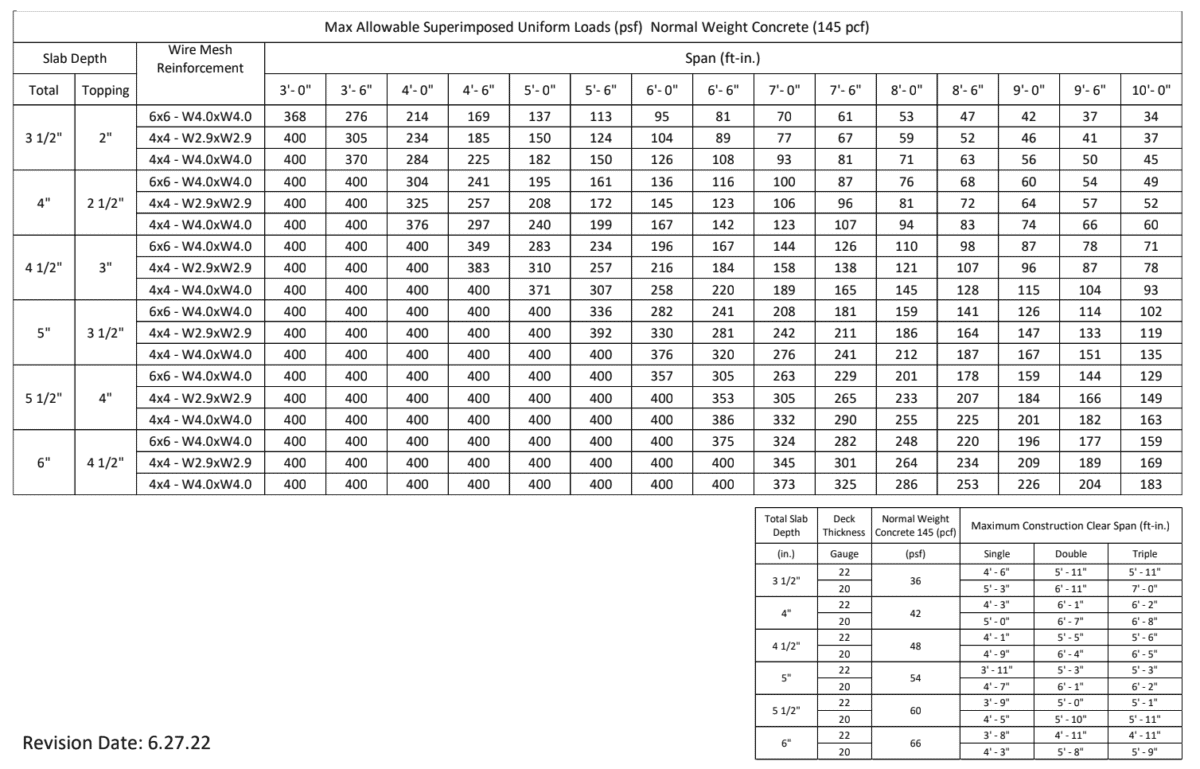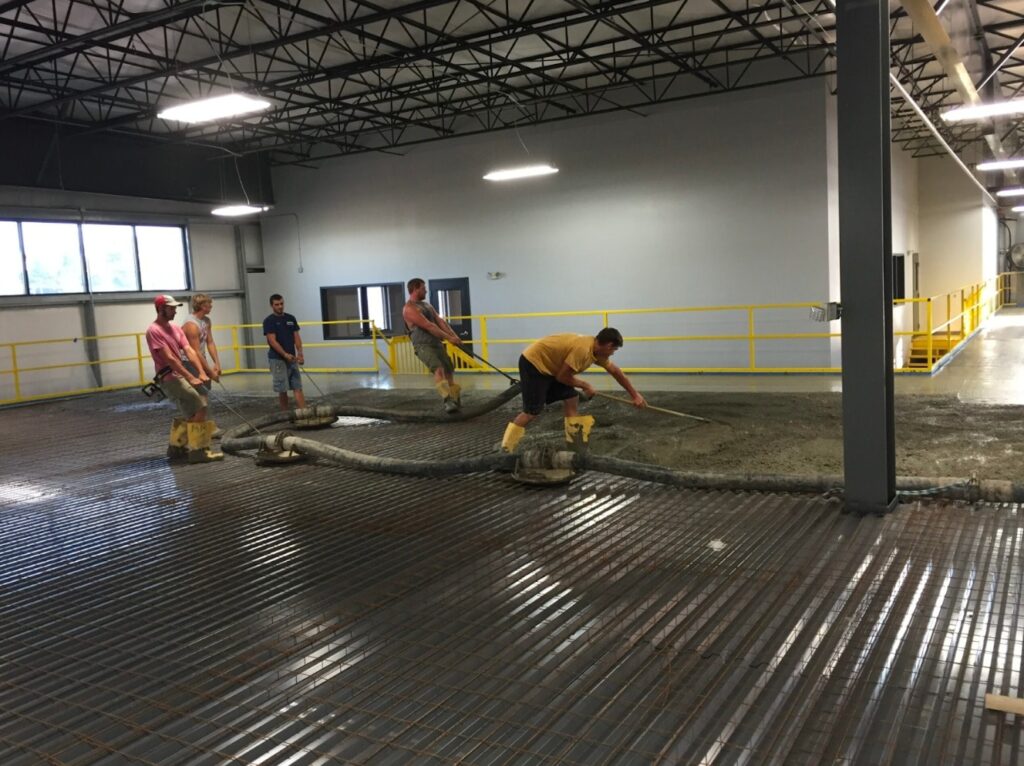Mezzanine floors are an excellent solution for increasing site capacity, but with their varied uses, what is the right amount of concrete to use? We are going to explain the best options and how the floor slab is supported so you know how to spec a mezzanine that matches your requirements and roughly how much it will cost.
Creating a mezzanine floor in your warehouse is an excellent solution for increasing your workspace capacity either in response to company growth or merely to maximize available space – the latter being especially important as rent prices continue to rise.

How Much Concrete Is Needed for Your Mezzanine Floor?
One of the most important factors is what the intended use is for the mezzanine floor. This will make it clear how thick a concrete slab is required. With a range of between 3½ to 6 inches in thickness, concrete can significantly impact the cost of a mezzanine.
For example, with this range thickness for the concrete floor of a 10’ x 10’ mezzanine, it could mean the difference between 13 and 22 yards of concrete. If we use a ballpark figure of $125 per yard, it is a difference in cost of around $1,125.
This article is going to help you understand the load capacity requirements and how this affects the amount of concrete needed for a mezzanine floor.

What is Mezzanine Capacity?
The purpose of your mezzanine floor will directly affect the capacity requirements. This means more than just how much weight the mezzanine floor can carry. It is a consideration of how the weight is distributed across the floor.
Uniform loads that are distributed more evenly across the floor present a much lower force on the floor than point loads which concentrate all their weight on a small area.
This could be the difference between a loaded pallet that distributes the weight well compared to a piece of machinery or shelving that concentrates its entire load onto small stands or footpads.
Generally speaking, a thicker concrete slab is recommended when you expect to have more point loads on the mezzanine floor. If the weight distribution is more uniform, a thinner slab can be used.
When it comes to mezzanine support column loading, the spacing is determined by the required spacing for machinery below and not necessarily the mezzanine load. If a wide support column footer is required, even up to 25 feet, new support column footers can be poured to counteract it.
If the mezzanine is installed on an existing slab and it’s not possible to pour new footers then the column spacing would need to be reduced to provide sufficient support for the mezzanine floor.
Calculating the Load Capacity of a Mezzanine Floor
There are two variables involved in calculating the load capacity of a concrete mezzanine floor:
- The concrete slab thickness (3½ to 6”)
- Support column span
Below is a table showing the relationship between concrete thickness and support column span and the resulting capacity in SPF.
When estimating the weight stored on your mezzanine it is best to err on the side of caution. Guidelines set by the International Building Code state that mezzanine floors can be separated into three categories with designated capacities measured in pounds per square foot (PSF):
- Elevated platforms/offices – 60 PSF / 3½ – 4” concrete
- Storage warehouse for light manufacturing – 125 PSF / 3½ – 5” concrete
- Storage warehouse for heavy manufacturing – 250 PSF / 3½ – 6” concrete
(In the U.S. light manufacturing is the most common.)
The concrete floor of the mezzanine is comprised of sheets of Form Deck on which wet concrete is poured. The Form Deck provides shoring (like a mold or form) for the wet concrete while it cures.
Like all metal decking, Form Deck is available in different length sheets.
Finding a balance between cost and sufficient load capacity is key for a successful outcome.
How Thick Should a Concrete Slab Be?
Here’s a chart of the max allowable superimposed uniform loads of normal-weight concrete. If you buy a mezzanine from PWI, we will help you with these decisions and answer your questions about concrete thickness, load capacity, and anything else you need.

Do You Need a Concrete Mezzanine?
Our team of mezzanine experts is ready to help build a quote for your mezzanine and guide you through every step of the design process.


