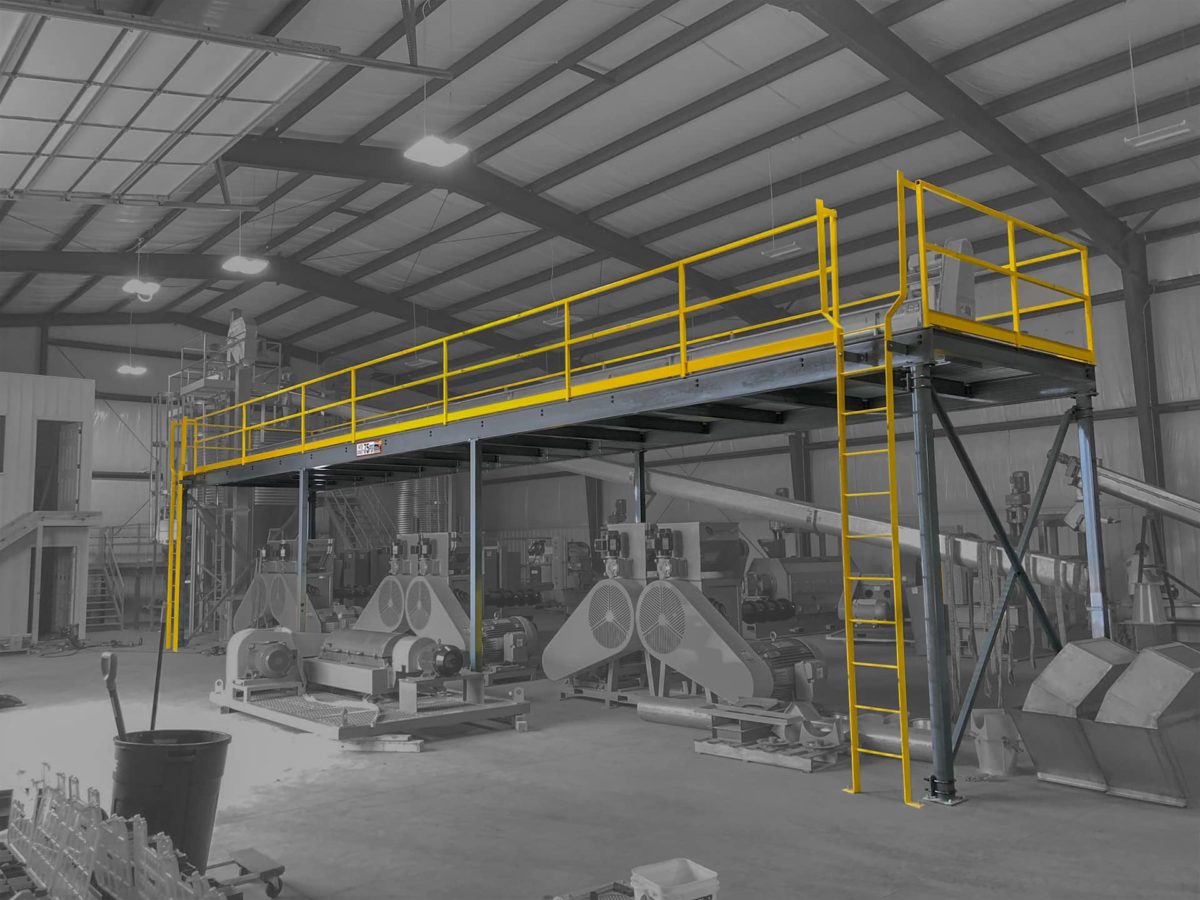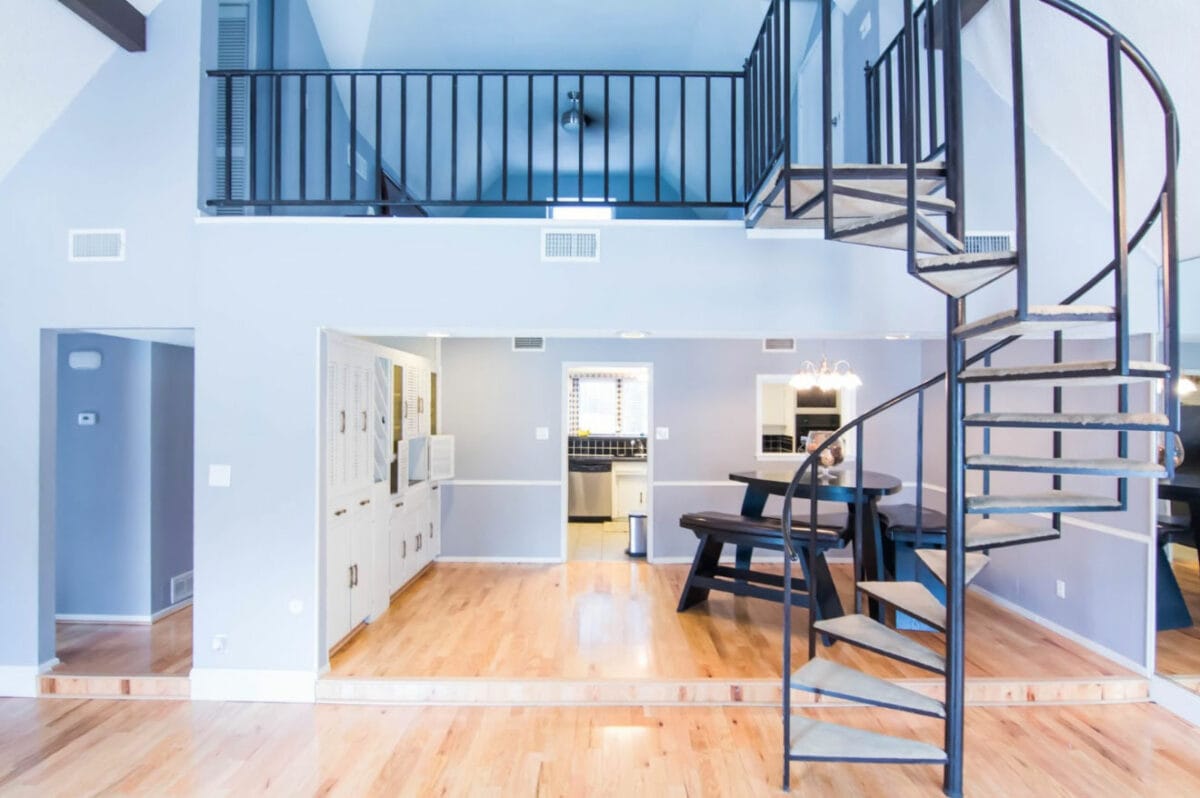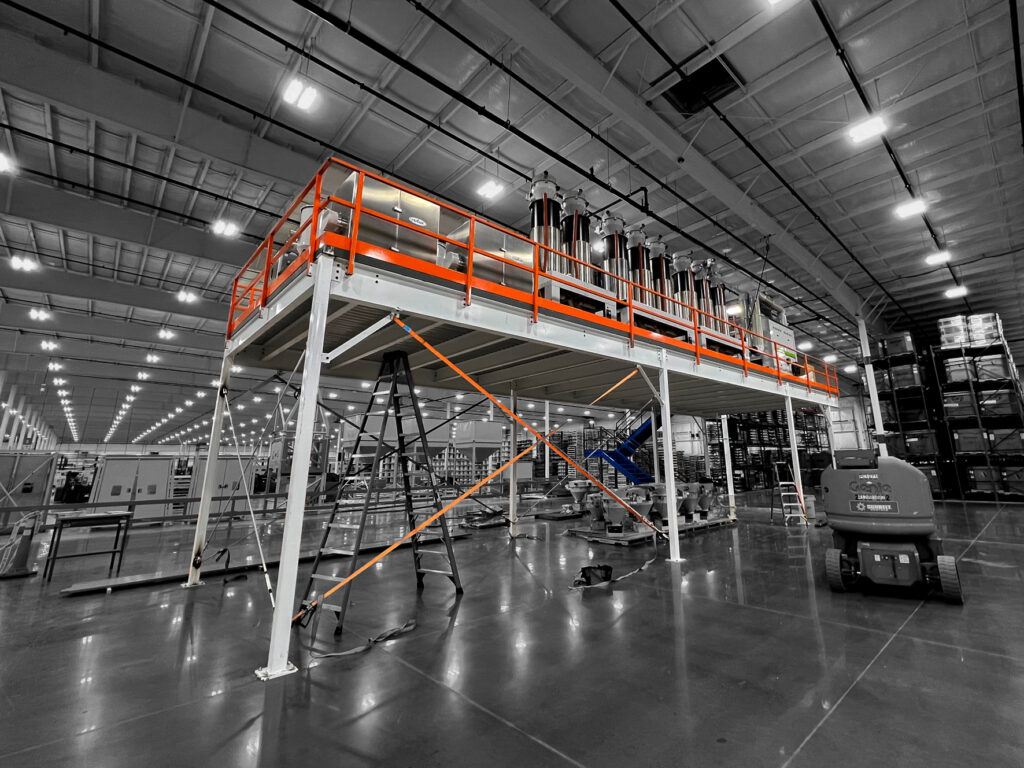Is your work area overflowing and you require more space? If it’s merely loft space storage or a mezzanine floor loaded with storage racks, extra manufacturing equipment or offices, there is always a solution to increase your building’s capacity.
If you heard the word “loft”, what would you think of? Perhaps the second floor of a building, or even the top floor of an apartment building?
Loft is a term that you probably wouldn’t use regularly in manufacturing and industry. The problem is that it can get easily confused with a “mezzanine” which is something different altogether.
When it comes to increasing production and operational capacity, understanding the differences between a loft and a mezzanine will make a big difference in how the space can be used and the structural requirements of your site.
What Is a Mezzanine?

A mezzanine is a space that is created between the floor and ceiling. It can have a variety of purposes. Generally used in buildings with high ceilings, they provide additional storage, work areas, or even office space.
This additional level usually does not span the entire floor, but instead provides a sort of gallery from which you can look out over the entire space. Within industrial or commercial applications, mezzanines offer low cost solutions to expanding the usable area.
Warehouses, manufacturing, and distribution facilities can often benefit hugely from increased “floor space” and these facilities are ideally suited for mezzanines because of their tall structure.
There are many different types of mezzanines that are suitable for almost any environment. The most common types are:
- Structural steel mezzanine
- Concrete mezzanine
- Office mezzanine
What Is a Loft?

A loft is the space directly underneath the roof of a building, usually in the upper storey or attic. Often accessed by a ladder, a loft space is often used for storage.
The close proximity of a loft to the roof means that head room is not normally sufficient for manufacturing. Without enough headroom, they can be unsuitable for practical use as an extension of the working area.
As a space, a loft could be considered as very similar to an attic, the main difference being that it does not cover the entire floorplan of the building. This is why it can be commonly confused with a mezzanine!
How Are They Similar?
Both a loft and a mezzanine can be created in a facility with double height ceilings as a way of significantly increasing storage capacity and utilizing otherwise vacant space in a large building.
How Are They Different?
A mezzanine is far more adaptable than a loft. This is mainly because their purpose is to function as an intermediary floor rather than being closely positioned to the ceiling. This means more head room and therefore more practical applications as a usable space and not just for storage.
In other words, it increases the workable and functional area in a facility rather than just adding storage space.
Because a mezzanine can be built as a freestanding structure as well as using the structural form of the building for support, it is more adaptable to different work areas. The freestanding form also lends itself well to being a temporary structure that can be repositioned or removed for a period of time to accommodate any changes to production.
Have Questions About a Mezzanine or Loft for Your Company?
When it comes to combating building overflow and increasing capacity, there is no more cost effective solution than installing an industrial mezzanine.
But with so many mezzanine manufacturers available, choosing the right people to help you make the best decision for your requirements is essential.
PWI designs, fabricates, and installs industrial mezzanines across the United States and our mezzanine experts are available to help guide you through the options. Call us on (574) 646-2015 to talk to an expert today, or submit a request for quote and one of our team members will reach out to you.


