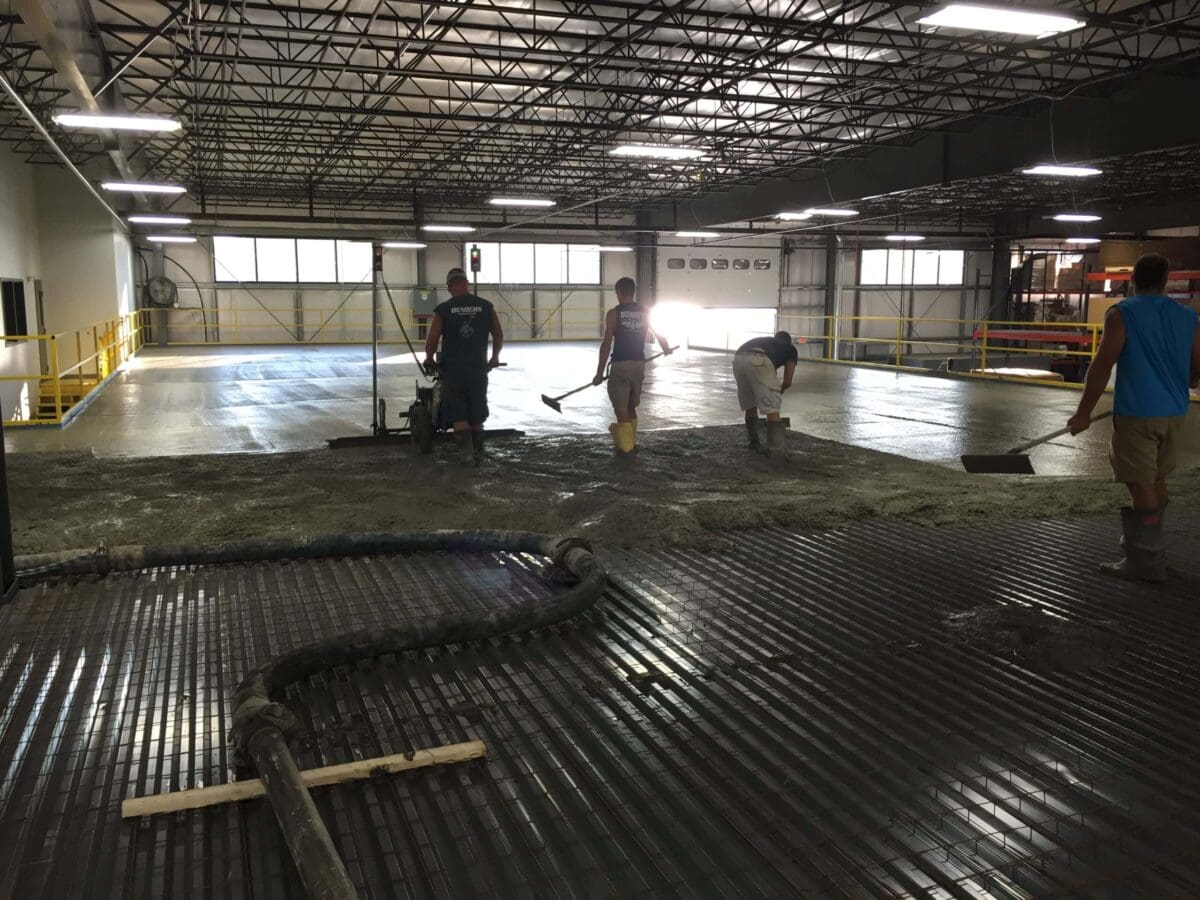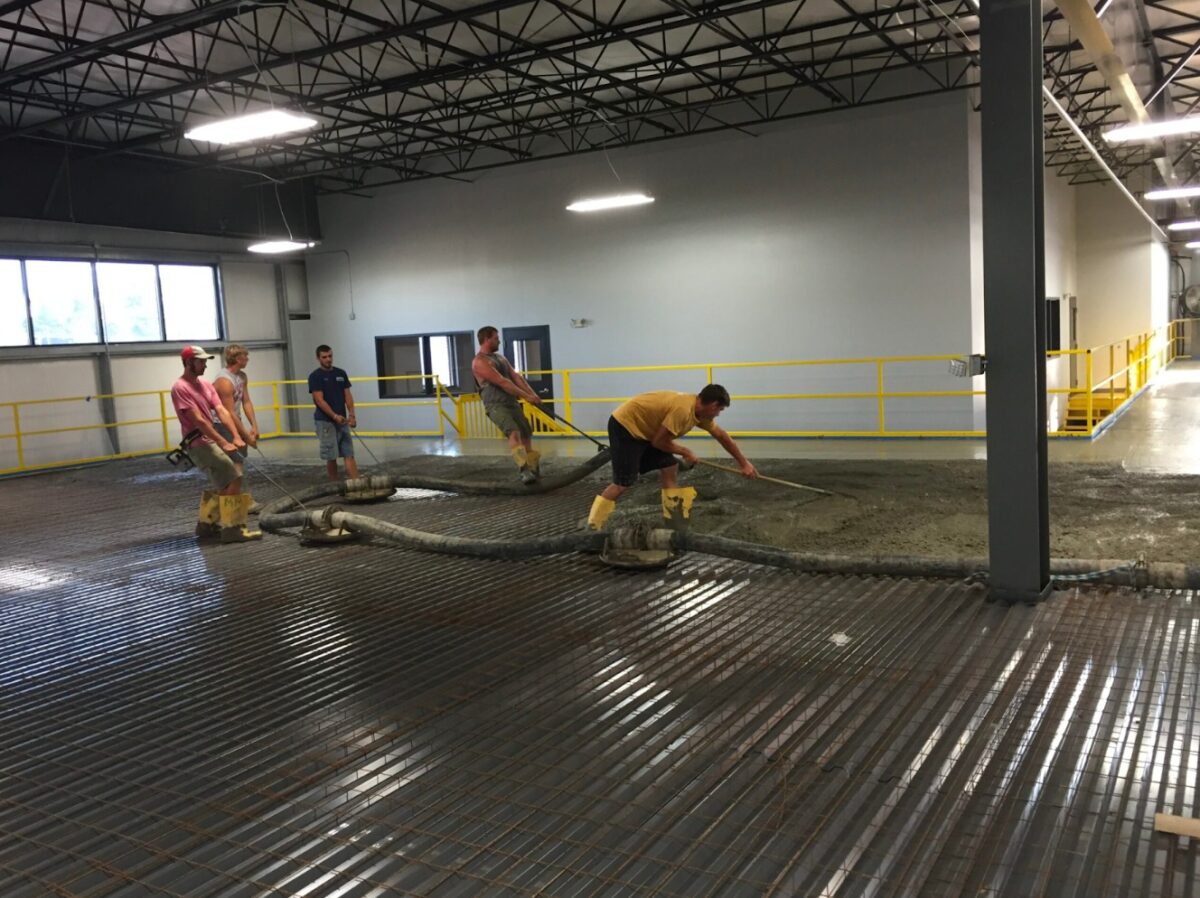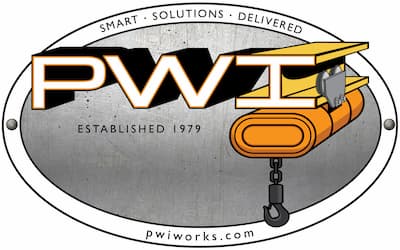Metal decking (or steel decking) is used in many applications, for floors, roofs, and even siding. But with different names like B Deck and Form Deck, how do you know what type of metal deck is suitable for your requirements? In this article, we will break down the different types of metal decking and why each one is designed for a specific purpose.
Metal decking, or steel decking as it is sometimes called, is a corrugated steel sheet that is interconnected with other sheets and supported by steel beams or joists to create a load-bearing surface.

It is a highly versatile material with both permanent and temporary applications in various industries. It is commonly used for flooring, roofing, and even siding because of its great strength-to-weight ratio, relatively cheap cost, and ease of installation.
But with so many profile variants and names, it can be challenging to know which type of metal decking is best suited for a project.
In this article, we are going to break down the characteristics of metal decking, the most widely used types of metal decking, why they can look very different or similar to each other, and which is best suited for different applications.
What Are The Different Types of Metal Deck?
Metal roof and floor decking have specific characteristics that make them better suited to each purpose and in a variety of applications. The shape and rib profile of a sheet of metal decking is what determines the application.

The different height ribs and distances between them are designed to optimize the strength-to-weight ratio of each sheet making it more suitable for handling different weights and types of loads.
In both roofing and flooring applications, metal deck is installed over steel joists or steel beams. The metal deck is attached to the steel joists or beams by welding or mechanical fasteners.

The distance between the joists or beams will result in spans of metal decking that are unsupported. Each type of metal deck will have specific guidelines on its maximum span. Sheets of metal decking are commonly available in pre-cut lengths, however, some suppliers (like Structural Deck) have the in-house machinery to cut specific lengths of up to 40 feet.
Metal Deck Rib Height
Across all forms of metal decking, rib height and width is directly proportional to the span and load capacity of metal decking. In flooring applications, you can use a rib height of as little as 9/16 inches and as large as 3 inches.
The height of the rib also affects the span capabilities of metal decking. As a rule of thumb, it is best to stick with these principles:
- 3-inch – long span
- 2-inch – medium span
- 1.5-inch (otherwise known as Type B Deck) – short span
Our expert team is here to help if you are not sure what type of metal decking is best for your specific requirements.
Types of Metal Deck Finishing
Because metal decking is made from steel, it needs a protective coating to protect it from corrosion caused by moisture. In either flooring or roofing applications, metal decking can be protected in two ways:
Prime Painting
The minimum finish required for Type B Deck is prime painting usually in white or grey. The paint is applied to the underside of the sheets and is visible after installation.
Prime painting provides adequate protection for the metal sheet during installation and it can provide long-term protection against corrosion only if the environment is dry and air moisture can be controlled. If the conditions cannot be controlled, the prime painting will still provide sufficient temporary protection for the metal deck.
Galvanizing
If the metal decking will be in a permanently exposed environment, galvanizing is the best option to prevent corrosion. Depending on the level of exposure to changes in ambient conditions, there are three levels of galvanization commonly used for metal decking. Each is measured in ounces of zinc per square foot of metal:
- G30 – 0.3 ounces of zinc
- G60 – 0.6 ounces of zinc
- G90 – 0.9 ounces of zinc
As you might expect, the higher the G rating, the greater the cost of each sheet will be.
Floor Deck
The purpose of metal floor deck is to support a composite floor material such as wood. It can also be used to support the weight of wet concrete that is poured over and provide shoring—effectively creating a mold for the concrete—while it cures.

Common uses for metal floor decking include
- Mezzanine floors
- Intermediate stair platforms
- Temporary working platforms for multi-story building construction
Because of the varied load requirements for flooring, the term floor deck can yield a slightly bewildering number of results.
What is Composite Deck?
Some forms of metal floor decking are metal floor decking that are known as “composite” deck. This title is a little misleading as it implies the deck itself is a composite, when it is in fact (galvanized) steel.
Composite deck is named as such because it is designed to create a composite floor slab with concrete. An embossed pattern that runs along each rib is designed to create more surface area to better adhere to the concrete that is poured over. When the concrete cures, it is inseparable from the steel sheet. It creates a composite floor where the steel is optimized to increase the strength of the concrete.
Roof Deck
Metal roof deck is designed to provide a durable platform for the installation of roofing materials including insulation, waterproof membranes, and even lightweight concrete in some applications. Roof decking is not designed to have structural concrete poured over it.
It is used widely in commercial and multistory buildings because it creates a horizontal diaphragm shear, meaning that the load is transferred to the supporting structure.
Roof deck needs to provide support both to the roofing materials that are installed on top and what is known as the live load. This is the weight of people and equipment moving across the roof during installation and for any maintenance/access purposes.
Form Deck
Form deck is a type of metal floor deck designed to support the weight of wet concrete poured over it and provide shoring while it cures. In other words, it creates a form (hence the name) for the concrete to sit against while it dries.
Traditionally, wood forms have been used to support the concrete slab during building erection. Metal form deck provides a more economical solution that also does not need to be removed once the concrete has cured.

Because form deck is a “stay-in-place” form, the steel must be galvanized to prevent corrosion. This is because the risk of corrosion isn’t only from external ambient conditions, but also because concrete as a wet product contains water which causes corrosion. It is also because once the form deck is in place, it cannot be replaced.
Form deck is characterized by low ribs compared to other metal decking profiles. The most common sizes are:
- 9/16”
- 7/8”
- 1”
- 1 5/16”
Gauging is also toward the lighter side of the scale compared to other types of floor or roof metal deck. Form deck is most widely available in 20 – 26 Gauge.
Steel form deck is designed to support a concrete slab thickness of 3” to 6” and is ideally suited to floors with supports that are close to each other such as mezzanine floors, multistory buildings, and stairways.
Other uses of form deck include wall paneling and metal sliding panels.
Want to know more? We have an article that explains everything you need to know about form deck so that you can make the best decisions for your site requirements.
Type B Deck
While Type B Deck is a kind of composite decking, it is worth special mention because it is one of the most widely used types of metal deck in both floor and roofing applications because of its profile.

The 1 1/2 inch deep ribs sit quite comfortably in between the lower form deck ribs and larger floor deck ribs of up to 3 inches.
For roofing, B Deck is designed to support a roof system of spans of up to 10 feet. The 1 1/2” deep and 3 1/2” wide ribs also increase the available space to fit more roof insulation.
Type B Deck is available in four common gauges: 22, 20, 18, and 16. A higher gauge number indicates a thinner sheet of metal deck. In the case of Type B Deck, these gauges correspond to:
- 16 gauge; 0.0598”
- 18 gauge; 0.0474”
- 20 gauge; 0.0358”
- 22 gauge; 0.0299”
20 gauge is the most widely used for B Deck because of its strength-to-weight ratio, but for roof spans at the upper limit of 10 feet, it is recommended to use 18 gauge.
Type B Deck is also used widely in flooring applications to support a wooden floor that sits on top. Applications include mezzanine floors and intermediate stair platforms.
If you’re still not sure about whether Type B Deck is suitable for your site project, you can learn more about it in our dedicated B Deck guide or contact our expert team today.
How Much Does Metal Decking Cost?
Pricing for metal decking is generally quite simple to grasp and three factors will affect the cost of metal decking:
- Rib height
- Sheet gauge (thickness)
- Finishing
Broadly speaking a lower rib height will correspond to a cheaper cost because it requires less raw material to produce.
Likewise, a higher gauge—thinner sheet of metal deck—will also correspond to a more inexpensive product.
The same applies to purchasing metal deck with a galvanized or prime-painted finish. Galvanizing with a higher quantity of zinc will increase the price of each sheet of metal deck.
You can also calculate the cost of metal deck using the custom order form from Structural Deck.


![New Construction vs Mezzanine [PDF]](https://pwiworks.com/wp-content/uploads/new-construction-vs-mezzanine-pdf-464x600.jpg)